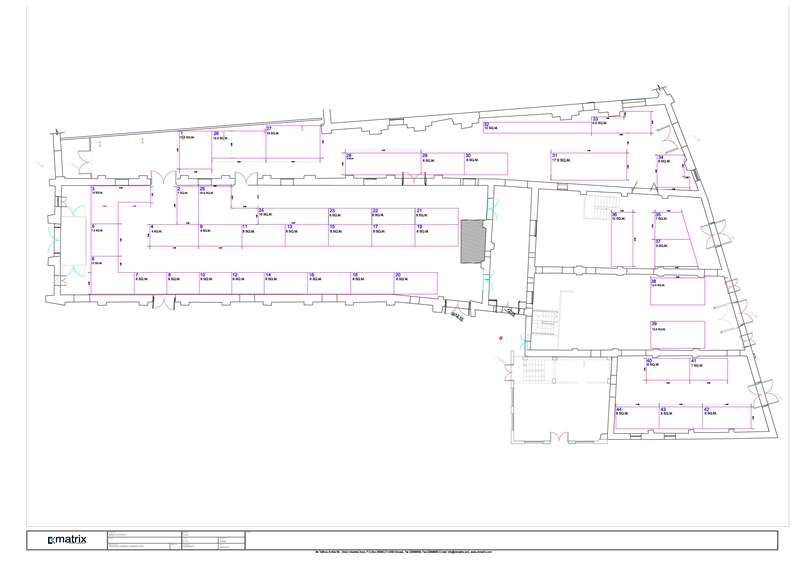

SPACE PLAN
TO VIEW THE SPACE PLAN, CLICK HERE

Main Structure
• Perimeter walls with aluminium frames and melamine - height 2.5 meters
• Open grid roof structure
• Fascia sign with the name of the exhibitor
• 1 information counter 50x100x100
• 1 Stool
• 2 Shelves 30x100
• 1 waste basket
• 1 electric socket with one master switch
• 1 spot light per 3 square meters
Additional Support from the Organizer to Exhibitors:
• Cleaning of common areas
• Badges of entrance for exhibitors and their employees
• Free invitations will be given to exhibitors to distribute to their clientele
Additional services requested by the exhibitors such as extra socket, additional lighting and special construction will be charged extra.
Notes:
1. If any Exhibitor requires rental of more square meters, this can be arranged.
2. Minimum area rental 4 sq.m.
Basic structure cost
• €100 + VAT per sq.m.